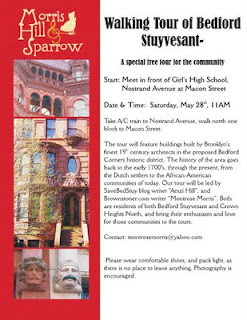
Tompkins Square Park 1887
Herbert Von King Park originally called Tompkins Square Spark is one of the oldest parks in Brooklyn. The Square dates back to the 1850's maybe even earlier. In the 1850s this area was called East Brooklyn but today if you look at Google maps the neighborhood is called Tompkins Park North a sub neighborhood of Bedford Stuyvesant.

Vaux & Olmstead 1871 Plan
Tompkins Park was redesigned in 1871 by the famous Vaux & Olmstead. If you look at there map it depicts the park as a whole and includes pathways, individual trees, and fountains. The streets and avenues surrounding the park are also noted. The layout of Von King Park shown here reflects Vaux and Olmstead’s 1871 design. Like their most famous works, Central Park and Prospect Park, Vaux and Olmstead were meticulous in their design of the park, with every tree, pond, and bench planned. Olmstead wrote: “Every foot of the parks surface, every tree and bush, as well as every arch, roadway, and walk and been placed where it is for a purpose.” Today, because of Vaux and Olmstead’s efforts, the citizens of Bedford-Stuyvesant have the privilege of enjoying a fine urban public recreation area in New York City.

William Merritt Chase "Self Portrait"
By the 1880's the new Tompkins Square Park was maturing and Bedford resident and artist William Merritt Chase painted two works in the park. These two paintings called In Tompkins Park which is housed at the Art Institute of Chicago and Tompkins Park which is at the Colby College Museum of Art, in Maine . The Chase paintings are probably the first color images of Bedford Stuyvesant. William Merritt Chase is responsible for establishing the Chase School, which later would become Parsons The New School for Design.

Tompkins Park 1887
Chase was born in Ninevah, Indiana in 1849. He studied in Indianapolis, then (in 1869) went to New York and studied briefly at the National Academy of Design. In 1872, after working for two years as a still life painter in St. Louis, several leading citizens and art patrons sponsored a five year trip to Munich where he was greatly influenced by the style of the Munich Artists. Upon his return to New York in 1878 he opened his Tenth Street Studio where he developed a style more vibrant and brightly colored, finding in Impressionism a means of conveying the emotion in both landscapes and city scenes. He did most of his later work in and around New York City, producing both urban and pastoral studies, which were realistically portrayed, yet infused with nuances of light, color, and brushwork, and conveyed the subjectivity of his interpretations. Such were the artistic styles and intentions of Chase; he considered himself a realist, but felt that Impressionistic techniques provided a means of expressing emotions - which are a part of the artists' reality.
Chase was a member of the Ten (Ten American Painters), but also devoted much of his time to teaching, first at his New York studio, than at the Students League. He also taught at his summer home in Shinnecock, Long Island, at the Chase School (which he founded), and later at the New York School of Art and the Pennsylvania Academy of Fine Arts. His students included Marsden Hartley, Charles Demuth , Edward Hopper , Georgia O'Keeffe , and Charles Sheeler. His achievements as an artist and teacher reflect the impact of the Impressionist movement in American culture; Chase not only pursued artistic innovation, but also brought progress to academic institutions of art. He died in New York in 1916.

William Merritt Chase 1900
















